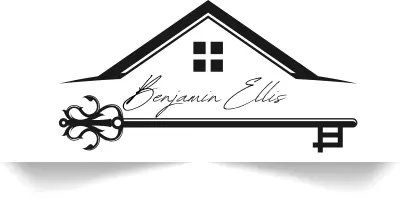Bought with LISA HARRIS • Joy Daniels Real Estate Group, Ltd
$325,000
$349,900
7.1%For more information regarding the value of a property, please contact us for a free consultation.
3 Beds
2 Baths
107,593 SqFt
SOLD DATE : 09/09/2025
Key Details
Sold Price $325,000
Property Type Single Family Home
Sub Type Detached
Listing Status Sold
Purchase Type For Sale
Square Footage 107,593 sqft
Price per Sqft $3
Subdivision Pigeon Hills
MLS Listing ID PAYK2081538
Sold Date 09/09/25
Style Ranch/Rambler
Bedrooms 3
Full Baths 1
Half Baths 1
HOA Y/N N
Year Built 1955
Annual Tax Amount $5,739
Tax Year 2024
Lot Size 2.470 Acres
Acres 2.47
Property Sub-Type Detached
Source BRIGHT
Property Description
Home has an upscale GENERATOR so no worries if you ever loose power!! Stone Rancher on a private 2.47Ac setting, plenty of parking & side/backyard for entertaining. Property had been a home & also a winery for many years. Tasting Room makes a sunny closed-in porch looking out to open entertaining area, with windows all around & heater/air unit for year-round use. Outbuidings for many uses. 3 bedrooms, 1 1/2 baths, Dutch door from closed in Breezeway to Kitchen, Large living room with wood burning fireplace & lower level family room with gas fireplace includes a built in wet bar. Lots of open outdoor space, Closed in porch off living room. Basement has a closed in laundry room, a section with a stove & sink for extra cooking while entertaining.
Location
State PA
County York
Area Heidelberg Twp (15230)
Zoning RESIDENTIAL
Rooms
Other Rooms Living Room, Dining Room, Bedroom 2, Kitchen, Family Room, Bedroom 1, Sun/Florida Room
Basement Connecting Stairway, Full, Partially Finished
Main Level Bedrooms 3
Interior
Interior Features Formal/Separate Dining Room, Kitchen - Country, Wet/Dry Bar
Hot Water Electric
Heating Forced Air
Cooling Window Unit(s)
Flooring Carpet, Hardwood, Laminated, Vinyl
Fireplaces Number 2
Fireplaces Type Gas/Propane, Wood
Equipment Dryer, Washer, Water Heater, Oven/Range - Electric, Refrigerator, Range Hood
Fireplace Y
Window Features Double Hung,Replacement
Appliance Dryer, Washer, Water Heater, Oven/Range - Electric, Refrigerator, Range Hood
Heat Source Propane - Owned, Electric, Wood
Laundry Lower Floor
Exterior
Parking Features Garage - Front Entry
Garage Spaces 10.0
Utilities Available Electric Available, Propane
Water Access N
View Trees/Woods
Accessibility 2+ Access Exits
Attached Garage 2
Total Parking Spaces 10
Garage Y
Building
Lot Description Backs to Trees, Cleared, Rear Yard, SideYard(s)
Story 1
Foundation Permanent
Sewer On Site Septic
Water Private, Well
Architectural Style Ranch/Rambler
Level or Stories 1
Additional Building Above Grade, Below Grade
New Construction N
Schools
Middle Schools Spring Grove Area Intrmd School
High Schools Spring Grove Area
School District Spring Grove Area
Others
Senior Community No
Tax ID 30-000-FD-0014-00-00000
Ownership Fee Simple
SqFt Source Assessor
Acceptable Financing Cash, Conventional, FHA, VA
Listing Terms Cash, Conventional, FHA, VA
Financing Cash,Conventional,FHA,VA
Special Listing Condition Standard
Read Less Info
Want to know what your home might be worth? Contact us for a FREE valuation!

Our team is ready to help you sell your home for the highest possible price ASAP


"My job is to find and attract mastery-based agents to the office, protect the culture, and make sure everyone is happy! "






