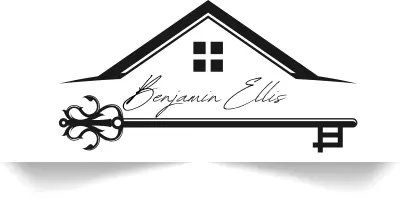
4 Beds
3 Baths
4 Beds
3 Baths
Key Details
Property Type Single Family Home
Sub Type Detached
Listing Status Active
Purchase Type For Rent
Subdivision Devon Creek
MLS Listing ID PALA2076132
Style Traditional
Bedrooms 4
Full Baths 2
Half Baths 1
HOA Fees $110/mo
HOA Y/N Y
Year Built 2025
Property Sub-Type Detached
Source BRIGHT
Property Description
Location
State PA
County Lancaster
Area Lancaster Twp (10534)
Zoning RESIDENTIAL
Rooms
Other Rooms Dining Room, Bedroom 2, Bedroom 3, Bedroom 4, Kitchen, Family Room, Bedroom 1, Study, Laundry, Bathroom 1, Bathroom 2, Half Bath
Basement Connecting Stairway, Full, Sump Pump, Unfinished
Interior
Interior Features Attic, Bathroom - Soaking Tub, Bathroom - Walk-In Shower, Butlers Pantry, Carpet, Dining Area, Family Room Off Kitchen, Floor Plan - Open, Kitchen - Island, Primary Bath(s), Walk-in Closet(s)
Hot Water Natural Gas
Cooling Central A/C
Fireplaces Number 1
Fireplaces Type Gas/Propane, Stone
Equipment Dishwasher, Disposal, Dryer, Range Hood, Refrigerator, Stainless Steel Appliances, Washer, Water Heater
Fireplace Y
Appliance Dishwasher, Disposal, Dryer, Range Hood, Refrigerator, Stainless Steel Appliances, Washer, Water Heater
Heat Source Natural Gas
Laundry Has Laundry, Upper Floor
Exterior
Parking Features Garage - Front Entry
Garage Spaces 4.0
Water Access N
Accessibility None
Attached Garage 2
Total Parking Spaces 4
Garage Y
Building
Story 3
Foundation Permanent
Sewer Public Sewer
Water Public
Architectural Style Traditional
Level or Stories 3
Additional Building Above Grade
New Construction Y
Schools
School District School District Of Lancaster
Others
Pets Allowed N
Senior Community No
Tax ID 310-01621-0-0000
Ownership Other
SqFt Source Estimated
Miscellaneous Common Area Maintenance,Community Center,HOA/Condo Fee
Horse Property N


"My job is to find and attract mastery-based agents to the office, protect the culture, and make sure everyone is happy! "






