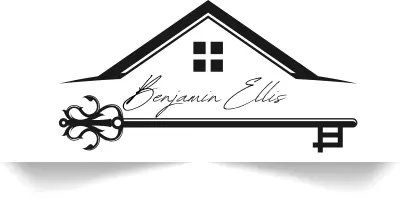
1,020 SqFt
1,020 SqFt
Key Details
Property Type Multi-Family, Townhouse
Sub Type Interior Row/Townhouse
Listing Status Active
Purchase Type For Sale
Square Footage 1,020 sqft
Price per Sqft $710
Subdivision Queen Village
MLS Listing ID PAPH2533226
Style Straight Thru
Abv Grd Liv Area 2,295
Year Built 1915
Available Date 2025-09-05
Annual Tax Amount $5,394
Tax Year 2025
Lot Size 1,020 Sqft
Acres 0.02
Lot Dimensions 17.00 x 60.00
Property Sub-Type Interior Row/Townhouse
Source BRIGHT
Property Description
Location
State PA
County Philadelphia
Area 19147 (19147)
Zoning RM1
Rooms
Basement Unfinished
Interior
Interior Features Cedar Closet(s), Bathroom - Stall Shower, Walk-in Closet(s)
Hot Water Electric
Heating Forced Air
Cooling Central A/C
Inclusions 2 refrigerators, 2 dryers, 2 washers
Equipment Built-In Microwave, Dishwasher, Dryer - Front Loading, Oven/Range - Electric, Washer/Dryer Stacked, Washer - Front Loading, Refrigerator
Fireplace N
Appliance Built-In Microwave, Dishwasher, Dryer - Front Loading, Oven/Range - Electric, Washer/Dryer Stacked, Washer - Front Loading, Refrigerator
Heat Source Natural Gas
Exterior
Exterior Feature Patio(s), Deck(s)
Water Access N
View City
Accessibility None
Porch Patio(s), Deck(s)
Garage N
Building
Foundation Stone, Brick/Mortar
Sewer Public Sewer
Water Public
Architectural Style Straight Thru
Additional Building Above Grade, Below Grade
New Construction N
Schools
School District Philadelphia City
Others
Tax ID 022157700
Ownership Fee Simple
SqFt Source Estimated
Special Listing Condition Standard


"My job is to find and attract mastery-based agents to the office, protect the culture, and make sure everyone is happy! "






